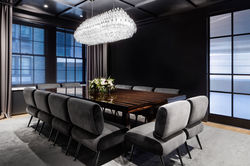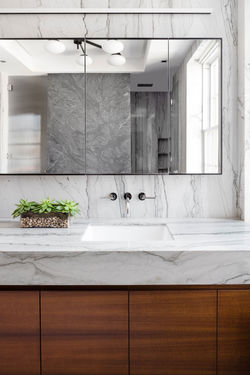UPPER EAST SIDE DUPLEX
 |  |
|---|---|
 |  |
 |  |
 |  |
 |  |
 |  |
 |  |
 |  |
 |
This duplex renovation exhibits modern elegance in the Upper East Side. The first level of the contemporary home is comprised of a marble-clad gallery hall, an expansive living room, a high-gloss media room, an intimate dining space, and a fully outfitted walnut & marble kitchen with a wine bar. On the second level, there is a comfortable family room, two bedrooms with en-suite baths, and a master suite complete with a four piece bathroom, his & her closets, and a private study. The function of each space directly corresponds to the employment of dark and light finishes; a dark grey dining room with blackened wood cabinetry creates an intimate setting, and a deep high-gloss media room offers a truly cinematic experience. Bright marble clad the crisp white walls of the impressive entry gallery and sprawling kitchen. Sharp architectural details and a striking color palette create a dialogue that showcases the rich materials outfitting the home.
Contractor: Highline Construction Group
Owner's Representation: Brian Ninnis, Owner's Corp Incorporated
Photographer: Raimund Koch
